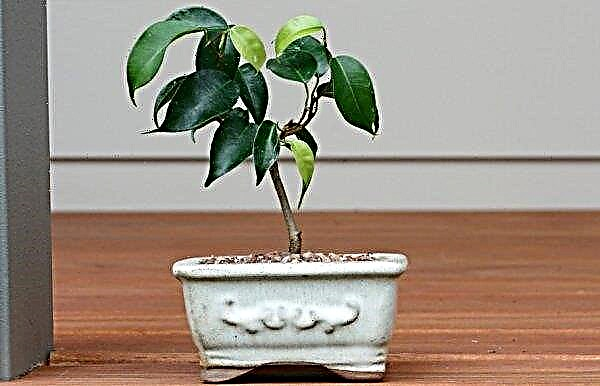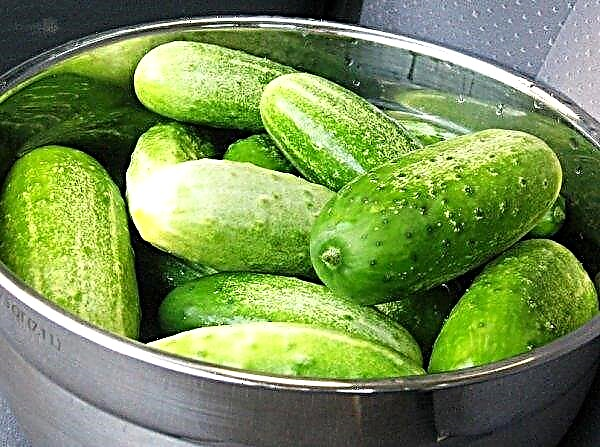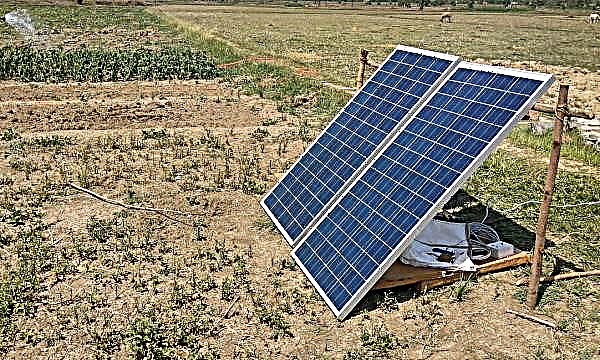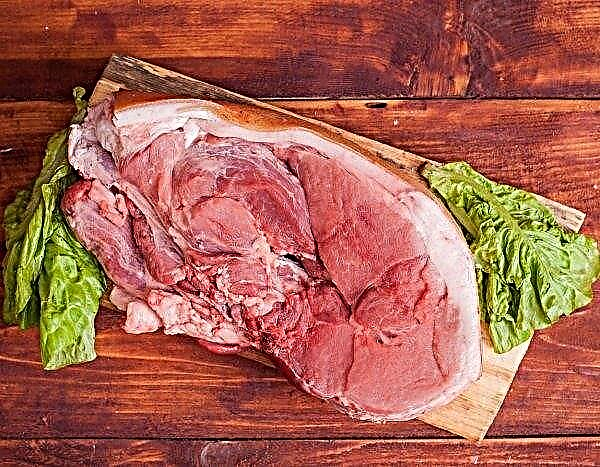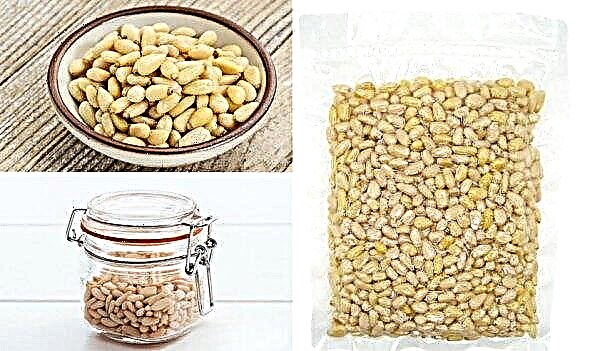The gazebo on the plot is not only a great place to relax in the fresh air, but also a remarkable decorative element of landscape design. For this reason, each of its component parts should correspond to the style of the territory, while fulfilling all the practical functions assigned to it. Among other things, this also applies to the roof of the structure, which, with some knowledge, can be constructed independently. What material is best suited for this and what you should know about the process of manufacturing a roof - read on.
Varieties of roofs for gazebos
There are a lot of criteria for dividing suitable roofs into groups, but first of all, these products differ in shape and material of manufacture.
Did you know? On the territory of Russia, gazebos began to be built only in the first half of the 18th century, however, in those days similar places of rest were found only on the royal lands and adjoining sections of the Russian nobility.
In many respects, their choice is based on the features of the foundation of such a structure and the convenience of its operation, therefore, each summer resident should choose for himself the most suitable option from several possible:
- Pitched roof - The simplest structural solution, often used in the construction of quadrangular arbors. The principle of organizing such a shelter is based on laying the topcoat on the rafters located at an angle, after which it is necessary to fix the selected material well in a convenient way.
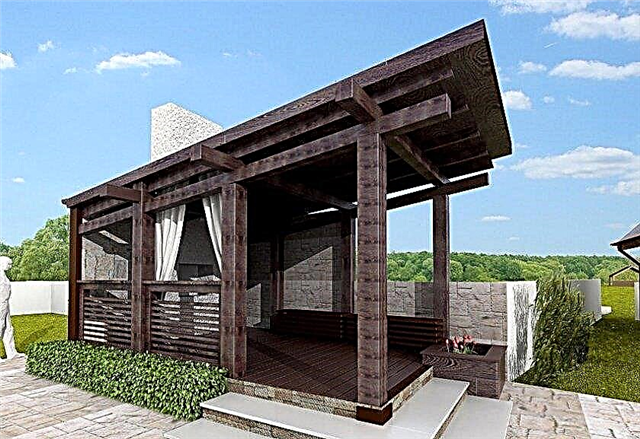
- Gable roof - The best option for buildings of a rectangular shape, consisting of two types of rafters: lay and hanging. This form is considered one of the most common and at the same time not the most successful, since it significantly reduces the visibility of the territory.

- Hip or four-pitched roof - the most convenient option to use, which is explained by the simplicity of the collection of the structure and the perfect complement to the landscape of different styles. It is built on the basis of sloping and sloping rafters.

- Semicircular - a product made on the basis of a metal rafter lattice. Like the previous 2 options, it is used mainly for sheltering rectangular arbors.
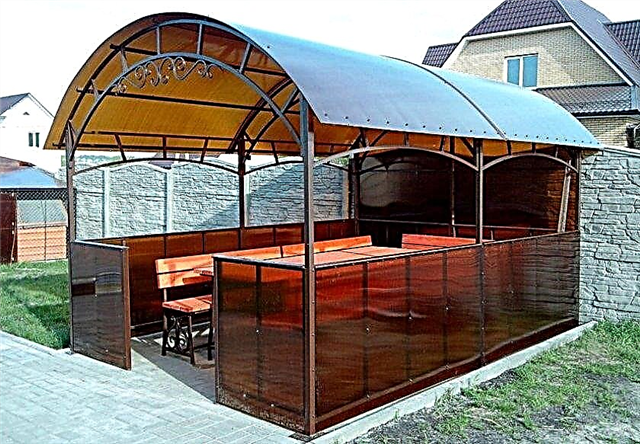
- Hexagon - a roof that is technically difficult to understand, which is perfect for square or rounded buildings and can advantageously complement any landscape design.

- Hipped - One of the varieties of a four-gable roof, with the only difference being that in the classic version two slopes have a trapezoidal shape, but here they have a triangular shape. Such a roof does not have a ridge, and all triangular parts converge into one ridge unit. At the base of the tent shelter for the gazebo there are sloping rafters and sprigs, and in order for such a shelter to better protect from wind and rain, you will have to increase its weight by making the structure in the form of ribs curved inside (they will visually resemble oriental-style designs).

- Round roof - a difficult decision, however, the reward for the effort will be an unusual and beautiful designer addition to a seemingly ordinary arbor. If you plan an additional slope, then the shelter will take on a spherical shape, but the sharper the angle, the longer the structure will appear. To fasten this type of roof, slant rafters with a circular crate installed on them will be required.

Material selection
The type of material for manufacturing the gazebo largely determines the operational properties of the entire structure, therefore, when planning to independently organize a roof for such a shelter, you should know about some of the most common roof options, with their advantages and disadvantages.
Metal tile
Today's popular material, often used for sheltering houses, small outbuildings and the mentioned arbors. The main advantages of metal products are deservedly include affordable cost, ease of installation, long service life (often more than 20 years), a wide color palette of possible solutions, their environmental friendliness and safety, both for people themselves and for nature.
 Some summer residents note a large amount of waste in the process of flooring, which increases the material costs of acquiring a roof, even when sheltering a small gazebo.
Some summer residents note a large amount of waste in the process of flooring, which increases the material costs of acquiring a roof, even when sheltering a small gazebo.
Among the shortcomings of the metal tile, it is first of all worth highlighting its “sound” during rain, which sometimes creates a fairly strong noise. In addition, due to the presence of a metal component in the composition, metal sheets are susceptible to corrosion to a large extent, so even at the stage of flooring you have to think about the protective treatment of such products.
Wood
Along with metal roofing, wood is one of the most popular materials, because with appropriate processing it can last more than a dozen years.
Important! In each gazebo with barbecue, a ventilation system must be installed that provides smoke removal and even smoldering firewood.
- The main advantages of such a roof will be:
- high environmental friendliness of the used material;
- excellent compatibility of wooden elements of the gazebo with the overall landscape design of the site;
- creating a sense of home comfort, which contributes to the most complete relaxation and peace.
- The characteristic disadvantages of wooden roofs include:
- the need for annual coating with protective agents that will not allow decay of wood and its damage by harmful insects (for example, termites);
- high fire hazard of the wooden gazebo (the tree always quickly lights up and burns out just as quickly, so if you have a barbecue, you will have to take all kinds of preventive measures to prevent this).

Slate
Slate sheets in many summer residents are associated with the old-fashioned and difficult to use such material, which is largely due to its significant weight.
- The advantages of slate sheets are expressed in:
- affordable cost and high environmental friendliness (the theory about the dangers of slate has not been confirmed in scientific circles);
- low thermal conductivity;
- high frost resistance;
- resistance to aggressive environment, fire, corrosion and decay;
- good soundproof properties;
- Long service life, more than 10 years.
- Of the disadvantages of this material when using it, the owners of slate roofs distinguish the following:
- reduced waterproofing capabilities, sometimes after 3-5 years of use;
- relative fragility of the surface, increasing the likelihood of breaking, even with a slight impact on the ground;
- significant weight (only one sheet of slate weighs about 20 kg);
- an increased likelihood of moss formation on the surface, especially in areas located in the shade.
Many country houses are still covered with a slate roof, but when building arbors, summer residents usually choose lighter structures with increased waterproofing properties. Therefore, if there is a financial opportunity, it is worth paying attention to an alternative roof.

Soft tile
Soft tiles are the best solution for those cases when you want to equip a technically complex roof and to achieve the desired effect, it is not a pity to spend more money. Soft tiles really cost a lot, but at the same time they have a number of advantages of their use.
Did you know? Scientists believe that the prototype of modern tiles is flat clay cakes burned on fire and used as roofing material by the ancient Egyptians, that is, from about the middle of 4 thousand BC. e.
- This list includes the following features:
- simplicity and ease of installation of roofing material;
- the ability to choose a variety of color options
- high level of environmental friendliness and safety for the environment;
- durability of operation (on average not less than 30 years);
- good sound insulation (the sound of rain will not be heard and will not interfere with rest and communication with loved ones).
- The disadvantages of soft-tiled material for the organization of the roof of the gazebo will be:
- low resistance to strong gusts of wind and a tendency to break off;
- the need to use a solid base for laying soft tiles, which is far from always convenient;
- high cost of material.

Polycarbonate
This material is one of the most suitable for arranging the roof of the gazebo, because in addition to high strength, it also has comparative ease and is characterized by ease of installation. An additional advantage of using polycarbonate is its availability, and gardeners emit a high fire hazard from the shortcomings, which makes it impossible to install an open barbecue under such a roof.

Fancy stuff
In addition to the materials listed above, more familiar to modern man, there are a number of other products that are not so often used to shelter arbors, but at the same time have their own individual, very attractive features.
The most interesting will be the following:
- Ondulin - material made from cellulose, for reliability, impregnated with a special solution and fixed on top with bitumen, which will only increase the operational properties of the finished product. The main advantages of ondulin are external attractiveness, low cost, increased frost resistance and water resistance, strength, which can withstand the weight of the snow cover. Among the shortcomings to the forefront are rapid color loss, fire hazard, fragility of use (on average up to 10-15 years, after which the product collapses), a tendency to exposure to fungi and insects, often very sticking to the surface.

- Reeds - a highly environmentally friendly material, with the help of which it is quite possible to organize a dense surface with high waterproofing properties. If you additionally cover such a roof with impregnation, rot and decomposition will not be harmful to the material.

- Shingle, shingles, spindle - small wooden planks, which, if placed correctly on the surface, may well become an excellent roof for the gazebo. The strengths here are deservedly considered universality and durability of use, low weight of wooden plates, high environmental friendliness and the possibility of independent production. The minuses of using wooden plates, some masters attribute the small dimensions of each part, causing an increase in material consumption, the difficulty of self-assembly (for the correct installation of boards, considerable knowledge and experience in performing such work will be required, otherwise the appearance of the roof and its waterproofing properties may be violated). In addition, like the previous material, shingles, shingles and spindles easily ignite, and no emulsions to protect the surface can prevent the rapid spread of fire through the gazebo.
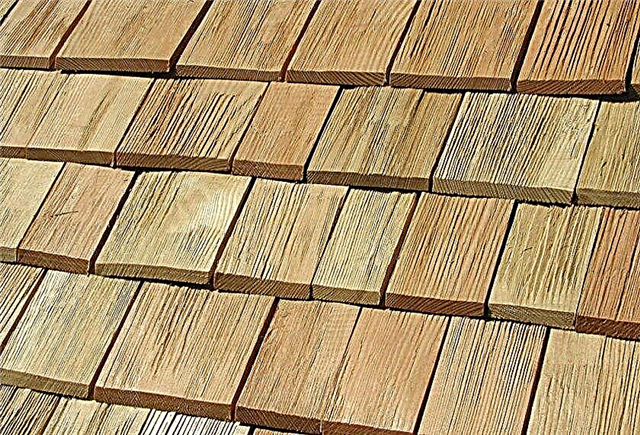
- "Living" (green) roof - The most environmentally friendly solution of all the previous ones, because to create the roof of the gazebo, craftsmen use living plants planted next to this building. As they grow, they tighten the walls and frame base over the gazebo, creating a very dense coating. Sometimes, instead of living cultures, straw is used to fill the space between the individual elements of the frame, laying out connected bundles in rows. Both options can be considered only as a temporary shelter solution, as with climbing cultures, the decorativeness of the arbor decreases in the winter season, and the straw sags over time, and in some places it rots.

Step-by-step roof installation instructions
Regardless of the material you choose to shelter the roof of the gazebo, in each individual case this process will include a series of successive steps, with individual characteristics of the actions performed. In order not to make a mistake and ultimately get a really worthwhile result of your efforts, it is important to adhere to a clear algorithm of the work performed.
Rafter system assembly
Under the term "rafters" we mean wooden blocks of different sizes, which, when connected in series, form a supporting frame for any kind of roofs (single-pitch, double-pitch, tent or even hip).
 If there is no confidence in the correctness of the calculations, then you should not experiment and it is better to gradually assemble the sling system at the top of the gazebo.
If there is no confidence in the correctness of the calculations, then you should not experiment and it is better to gradually assemble the sling system at the top of the gazebo.
You can organize the rafter system in one of several ways: to assemble the structure on the ground, and then lift it to the harness and fix it, or to perform all the actions immediately on the gazebo. The first method is suitable if the master has a plan of a finished gazebo with all the detailed calculations and can make rafters in advance, so that after they are connected at the right angle, you can immediately raise the structure and install it on the upper trim.
Attaching rafters to Mauerlat
Mauerlat - the base of the roof of the gazebo, often presented in the form of bars fixed in the upper area of the outer parts of the walls of the structure. Its main task is to evenly distribute temporary or permanent loads from the roof to the walls of the building and increase the rigidity of the roof.
Important! For a more solid fastening at the junction of two bars (especially important when constructing a gable roof), it is worthwhile to fix the parts on both sides with additional wooden or metal plates fixed with self-tapping screws (they should somehow tighten the rafters).
The fastening process itself provides for several sequential actions:
- Having prepared the wooden bars (rafters) and having calculated the specific place of fastening of each of them, first you need to make a gash on one side (at an angle suitable for your gazebo). On average, its value for most structures of this type is 30 degrees, which will be enough to roll snow in the winter and the lack of strong pressure on the roof surface.
- Then the rafters are angled in two places using screws, bolts and metal corners: from below on the Mauerlat (lower harness) and slightly higher on the Mauerlat (the usual connection of two rafters, with fastening to a girder or a wooden spire).

Lathing
This stage is the penultimate one on the way to completing the installation of the roof on the gazebo.. Sheathing sheaths are selected based on the type of roofing material, but often this role is played by a conventional edged board or OSB oriented particle boards. For the classic corrugated board, several crates will be enough, to which profiled sheets are attached with the help of self-tapping screws. As a basis for a bituminous tile it is desirable to use a continuous and equal layer of a lathing, otherwise the roofing material will begin to fail.
 The process of sheathing the gazebo with a crate is simple and usually involves fastening the short transverse bars to vertical, longer parts.
The process of sheathing the gazebo with a crate is simple and usually involves fastening the short transverse bars to vertical, longer parts.
Roofing
Many summer residents consider installation of the chosen roof the easiest step in the construction of the roof of the gazebo, but do not forget that not only the aesthetics of the structure, but also its practicality depends on the correctness of the actions performed.
Of course, given the features of each type of roof, the approach to its installation is often different, but in general terms, the laying process has the following form:
- First, calculate the roof area in square meters and buy the right amount of the chosen shelter (preferably with a margin, not forgetting the gable or hip roof ridge).
- Following the instructions, fasten the sheets of corrugated board (or other suitable material) on the casing, fixing them with metal screws, staples or slate nails.
- Sometimes before fixing the roofing material, it is necessary to place a substrate under it that will insulate the roof and prevent its leakage, not to mention protecting the roof surface from abrasion on the boards. It is best to use a construction stapler to fix this material.

In general, having the desire, the necessary tools, materials, a little time and perseverance, even a beginner in the construction business will be able to get a decent result of his work, having built a beautiful and practical gazebo on the site, with a no less original and attractive roof. Careful planning of each stage of work and a detailed drawing of the finished structure will help to facilitate this task.












