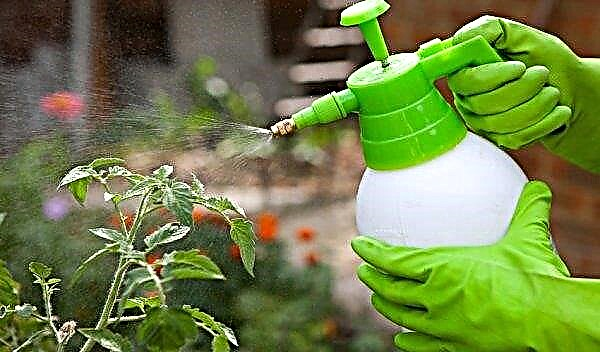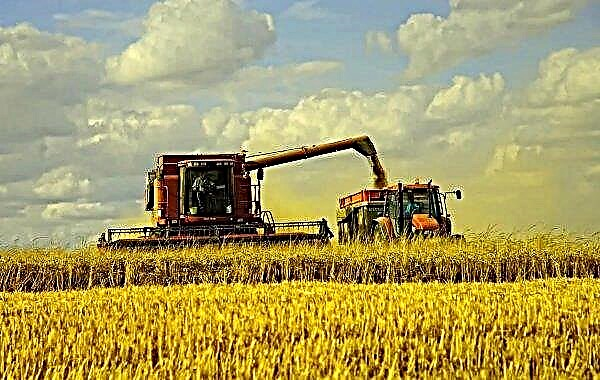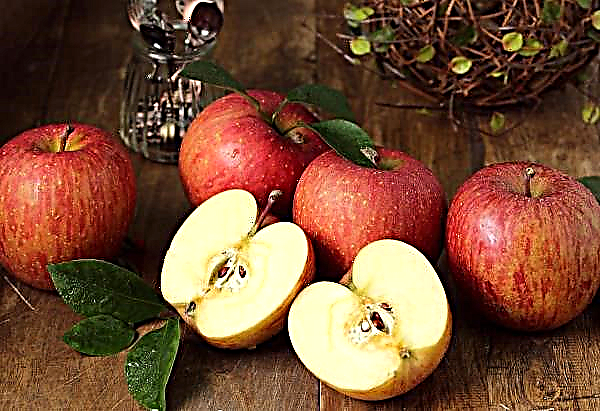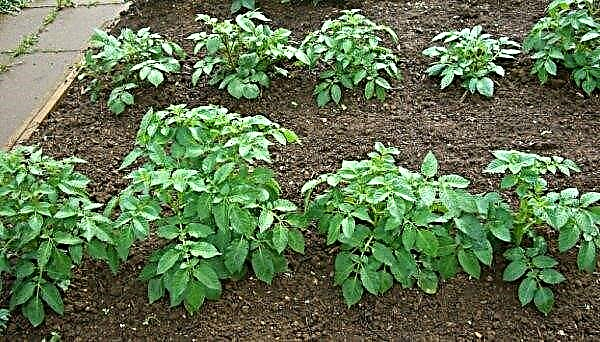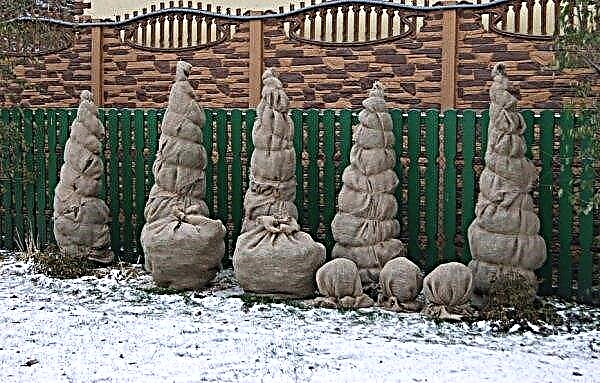The underground greenhouse, or the “thermos-effect” greenhouse, is a technical construction, the construction of which is gaining momentum every year. This type of building a greenhouse has gained particular popularity among those summer residents, plant growers who prefer to engage in "work on the ground" not only in the traditional spring-summer months, but also in winter. This article will discuss how to build a do-it-yourself thermos greenhouse.
Why do underground greenhouses?
In buildings of this type, year-round cultivation of vegetables, herbs, flowers is possible, even those species and varieties that are “moody,” heat-loving. Of course, cultivation of plants in the cold season is also possible in "ground" greenhouses, but in this case it is necessary to spend considerable funds on maintaining the proper microclimate inside the greenhouse (heating equipment, forced ventilation and an air humidification system).
With error-free design and compliance with technical norms and rules during the construction of a greenhouse deep in the ground, the owner of the building will have the opportunity for many years to grow a worthy crop all year round.
Advantages and disadvantages of the underground greenhouse
- The undoubted advantages of such a greenhouse can be considered:
- year-round operation, weather conditions do not affect the indoor climatic conditions;
- full use of thermal solar energy, including for additional heating of the internal space, which is important for growing exotic thermophilic specimens;
- high energy efficiency;
- during construction, you can use low cost construction and finishing materials, which makes the cost of construction low.
Did you know? In ancient Rome, gardeners planted plants in carts that stood in open sunny spaces during the day, and at night they rolled them into heated rooms. This is how the first greenhouses in the world looked.
- By cons include:
- the complexity of manufacturing;
- width limit;
- high groundwater levels make construction problematic and sometimes impossible;
- laying a stationary ventilation system.
Requirements for buried greenhouses
Initially, you should decide on the location of the building. Since this will be a considerable underground space with equipped ridges for planting plants, it should be borne in mind that the thermos effect, for which this time-consuming undertaking is conceived, can be achieved by deepening into the soil layer 2.2–2.4 m.

At this depth, the temperature remains virtually unchanged year-round. If the potential walls of the greenhouse will be deepened by only one meter - the annual temperature drops will be from 3 to 14 degrees.
Types of underground greenhouses
Let's get acquainted with the main types of in-depth greenhouses.
Greenhouse in the ground without heating
This type of construction was actively exploited and exploited by the Native American population in the cold regions of South America and is called "Walipini". This is the simplest construction, with minimal use of building materials, is a rectangular recessed pit, covered with plastic film or plastic sheets.
The heating of the inner space is carried out by sunlight, providing a stable favorable microclimate for plants. The optimal length of Walipini is 6 m, the covering material is film, the ventilation process is carried out using PVC pipes.
Trench greenhouse
Trench greenhouse - a structure that is significant in length and with a minimum width, deepened to the level of freezing of the soil. This engineering feature allows you to use the heat stored in the soil for several cold months.

In the southern regions, in the trench greenhouse in winter, the temperature does not drop below zero even without additional heating. In regions with colder climates, it is necessary to provide additional sources of heat (wood stove, boilers with a water circuit). The entrance is provided in the end part, which implies stationary steps down. The walls are insulated, mount forced ventilation.
Important! With high groundwater, building a trench-type greenhouse can be too costly.
Earth greenhouse thermos
The above type of structure is of two types:
- Underground, in which the walls are completely in the ground at a depth of more than two meters. The degree of deepening depends on the occurrence of groundwater. In these greenhouses, a constant year-round temperature regime is maintained, which allows the cultivation of heat-loving "perennials", bushes in regions with a cold climate.

- Buried. A simpler version in engineering design, in which the depth of the pit does not exceed 60 cm, the walls - from 50 to 110 cm high above the ground. True, with the simplicity of building a semi-underground structure, heat-saving parameters “suffer”.

Do-it-yourself underground greenhouse for year-round gardening
Consider the main stages of the construction of the above greenhouse with your own hands.
Where to choose the best place to build
A land plot with a natural elevation, preferably from north to south, is an ideal site for the construction of an underground greenhouse. In this case, taking advantage of the natural landscape will significantly reduce the material load of the project. If the surface of the plot is flat, the dislocation is from east to west (as well as ground greenhouses). Ideally, the removal of one of the sides of the greenhouse to the south side, then the sun's rays will penetrate into the premises for the maximum amount of time.
Selection of materials and preparation of tools
An indicative list of the necessary tools and building materials for the construction of a buried greenhouse:
Recommended reading

- shovels;
- hammer, nippers, pliers;
- fasteners;
- drill;
- screwdriver;
- Master OK;
- level;
- cement;
- sand;
- capacity for mortar;
- thermal blocks;
- covering material;
- film for thermal insulation work;
- construction tape;
- impregnating protective composition for wood lumber;
- paint on wood.
Pit preparation
The initial stage of construction of a buried (Scottish) greenhouse is a digging pit. If the area of potential deepening is large, then the use of mechanical special equipment is desirable. As mentioned above, to create a sustainable greenhouse effect and a stable microclimate, the depth should be about two meters.

The width should not exceed 5 m, otherwise there will be a need for additional heating. The length depends only on the amount of "free" space. The internal surfaces of the pit are carefully leveled, compacted so that in the process of further construction there are no problems with the evenness of the walls and the installation of the roof.
Step-by-step manufacturing instructions
The main construction manipulations during the construction of the greenhouse premises consist of the following items.
Wall construction
In order to avoid soil crumbling, in no case should you leave the walls earthen, they must be covered with brickwork. This will avoid future accidents. In addition to masonry, wall reinforcement can be provided with a concrete belt. Experts advise in the construction of walls to use thermal blocks, which are characterized by increased thermal insulation properties. They are placed on the foundation, and reinforced with metal.
Important! Before starting the construction of walls, it is required to fill the foundation or lay concrete blocks around the perimeter of a dug pit.
Heating system and warming for the greenhouse
Insulate the walls as follows:
- The joints between the blocks are thoroughly lubricated with a waterproofing solution, deep cavities are “foamed” with foam.
- On top of the masonry, a foil-based thermal insulation film is fixed. Thus, heat is saved, and the reflective effect significantly increases the effect of solar energy on plants.
- The most affordable and cheapest way to store heat are hot water tanks. Due to the greenhouse microclimate, water will slowly give off heat, maintaining the temperature necessary for plant growth and development at night. The negative point is the constant replacement of cooled water with hot.
- The use of electrical appliances is also permissible if an additional heat source is needed. It is necessary to strictly comply with safety regulations, especially in the case when there is a need for laying stationary electrical structures (for example, underfloor heating).
- The scheme of such engineering communications is calculated and drawn in advance so that there are no technical obstacles during installation.

Roof construction
For the construction of the frame, wooden bars are impregnated with an antiseptic. The thermos greenhouse is covered with a shed or gable roof. If the project provides for the second option, an ridge beam is additionally installed, which is “connected” with rafters located inside the greenhouse box. The mounted frame is painted. The covering material of the roof can be glass, dense polyethylene, cellular polycarbonate.
The latter option is preferred, as it is characterized by durability, ease of cutting and installation. Large sheets must be selected to minimize the number of joints. To avoid cracks when attaching to the rafters, drill holes in the rafters for fastening with screws with a drill. Inter-sheet joints are glued with construction tape.
An underground greenhouse with the effect of a thermos is a long-term investment in the future rich harvest, which will please all year round not only a farmer with rich experience, but also a novice summer cottage grower. The main thing is to think over the project in advance and organize the technical, engineering and financial side of the construction correctly.Did you know? In countries with cold climates, residents of private houses attach a greenhouse to their dwellings, thus receiving additional heating of the house.



